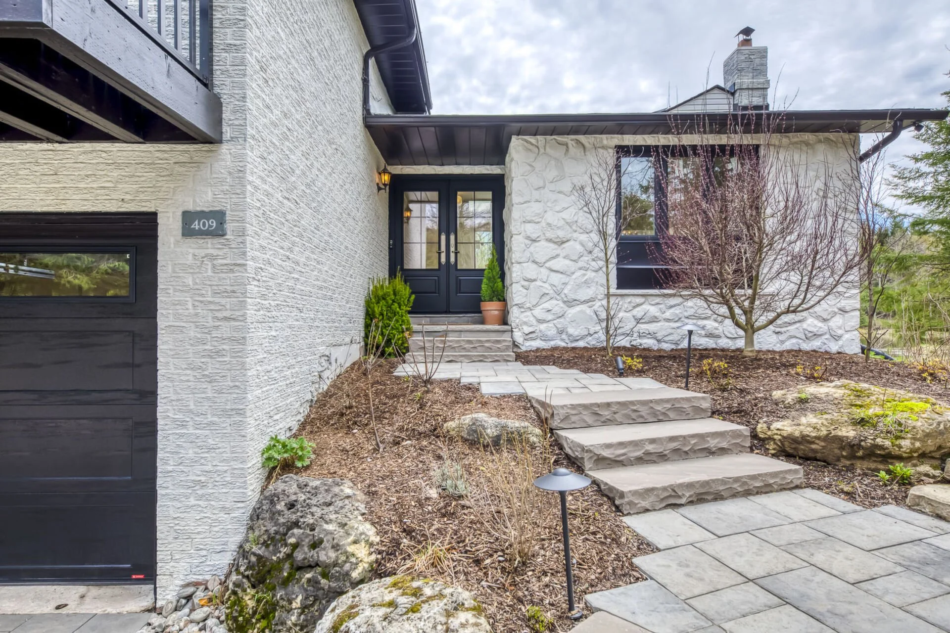
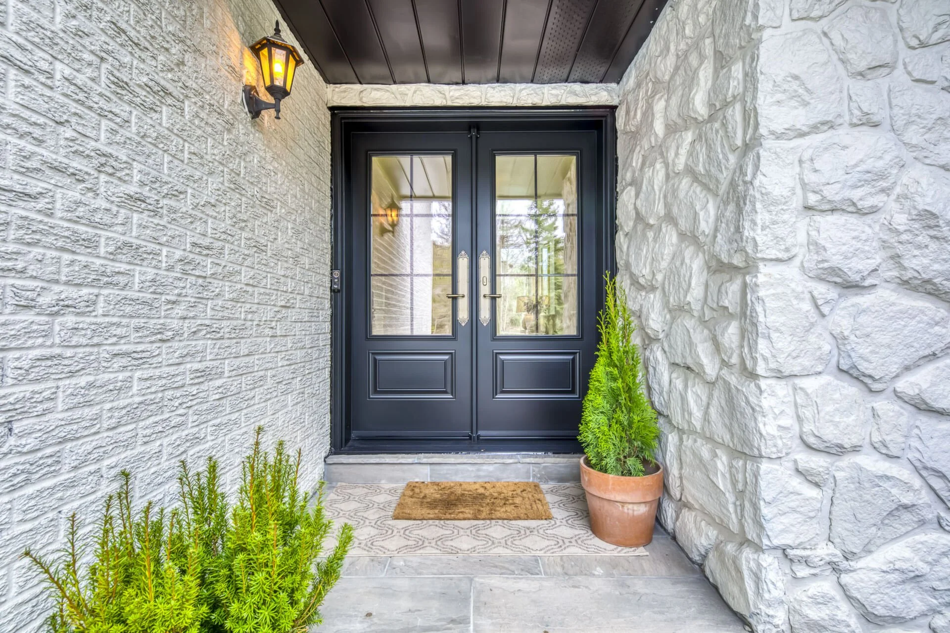
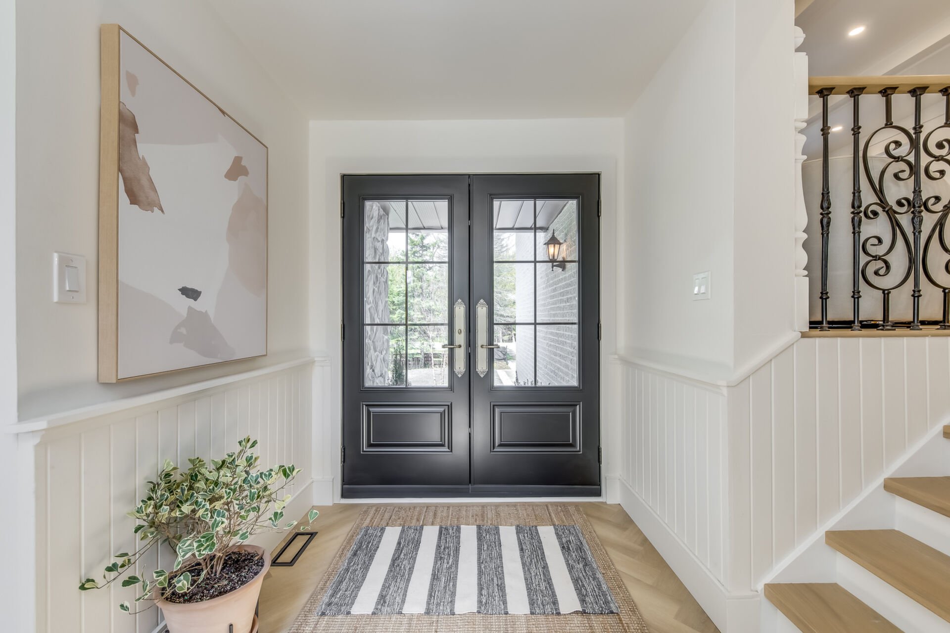
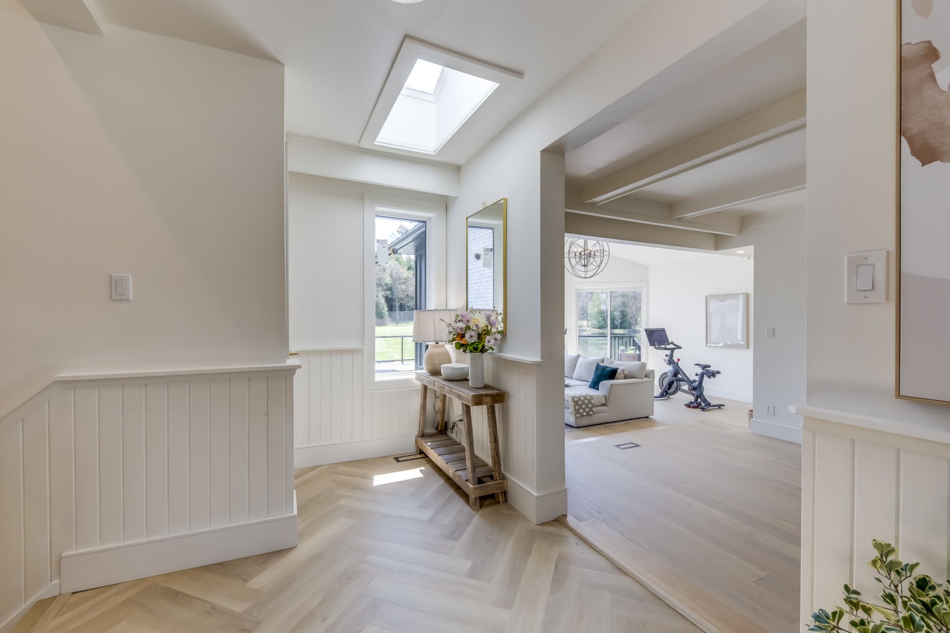
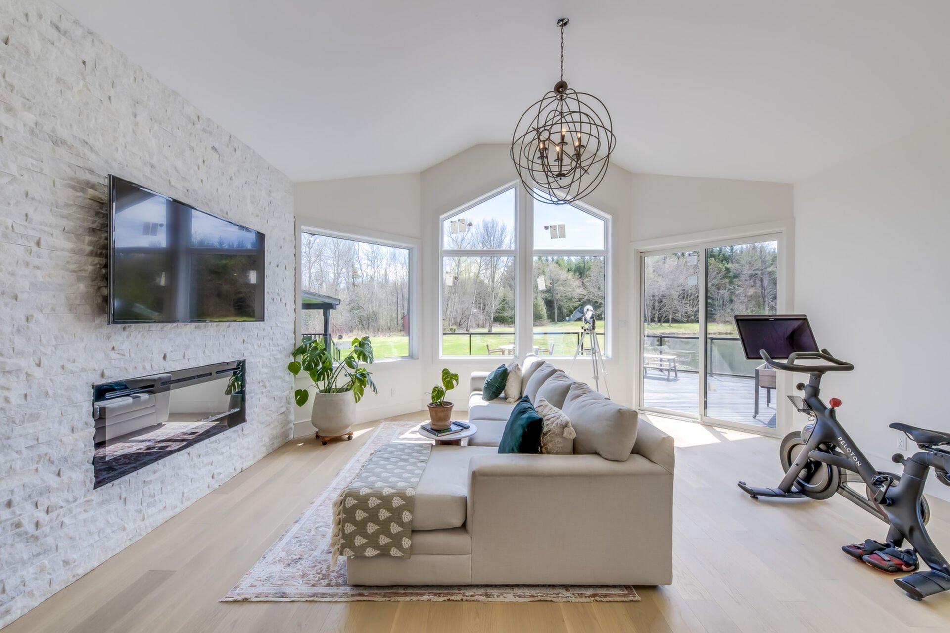
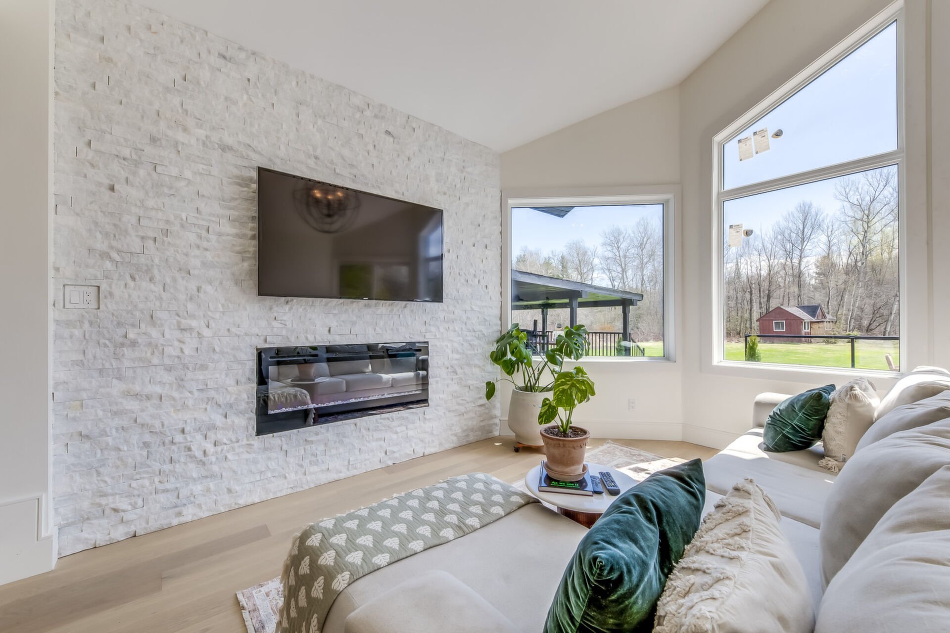
The Caledon Springs Project
The project focused on a comprehensive interior design transformation for a residential space, aiming to enhance functionality while ensuring aesthetic appeal. After a detailed assessment of the existing layout and style, followed by the development of a tailored design concept that required an exterior update of new painted brick and stone, new windows, entirely new landscaping and hardscaping, and interior updates requiring new floors throughout, interior fixtures and finishes and new furniture. The project prioritized the marriage of form and function, ultimately creating a harmonious and inviting space to call home.

